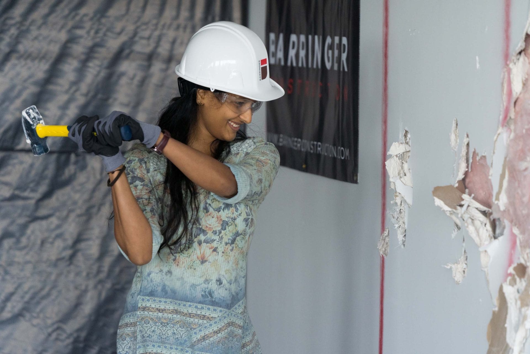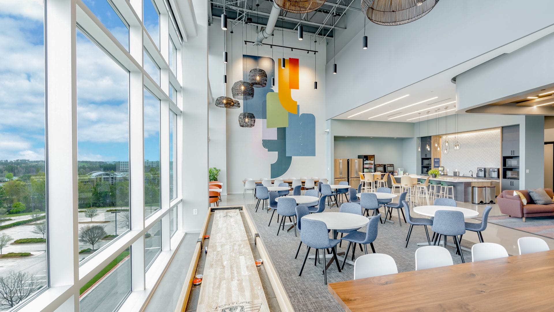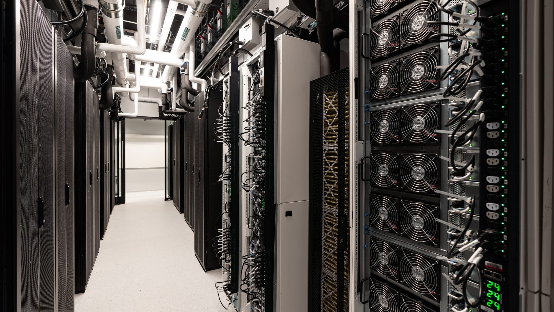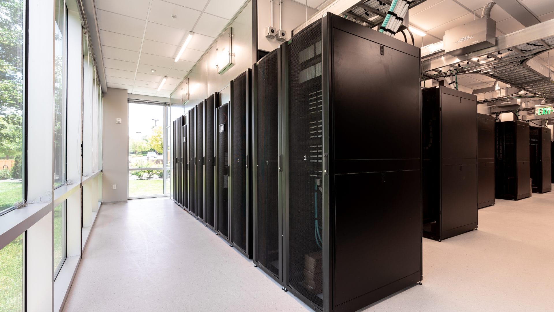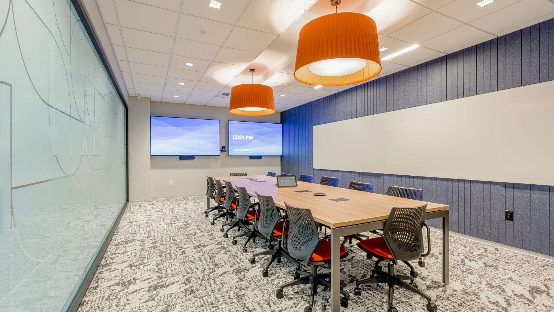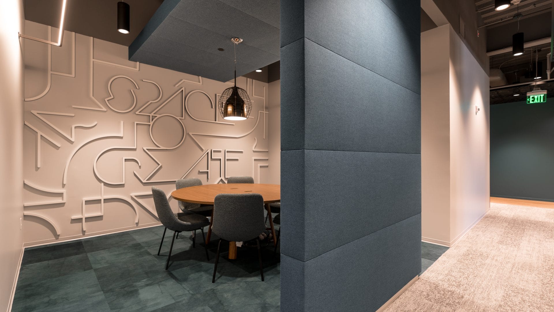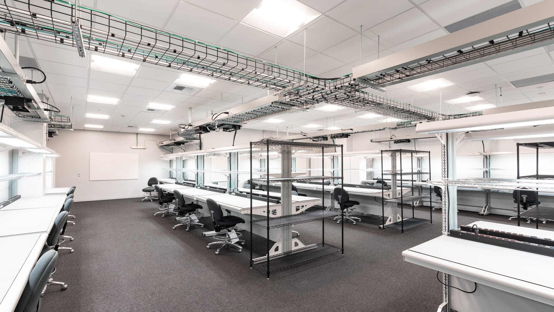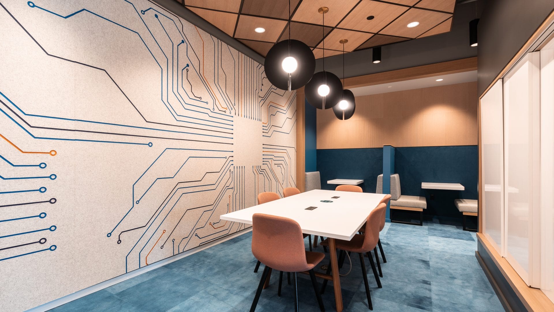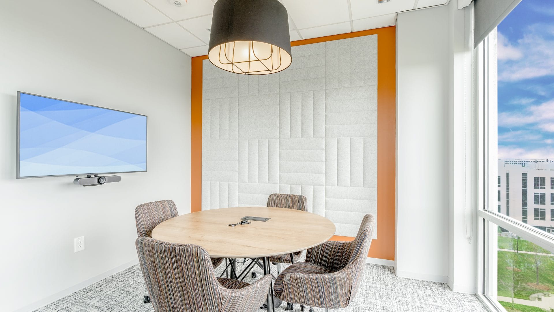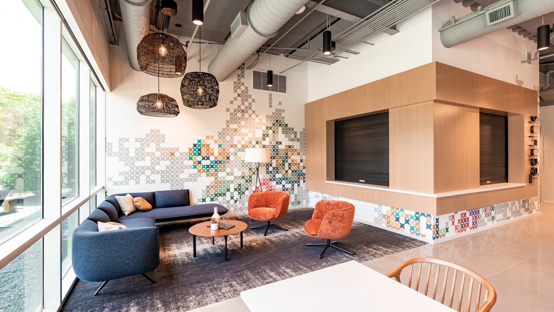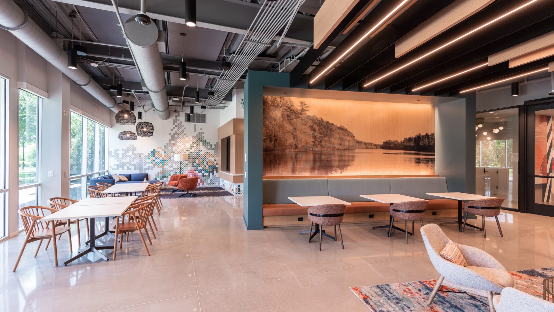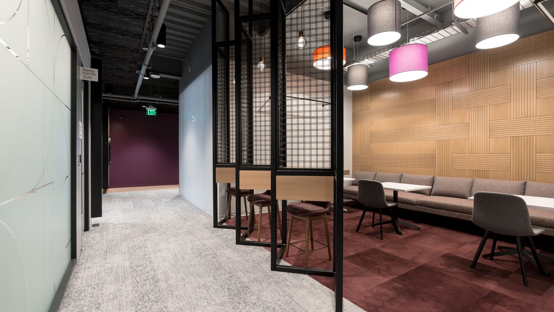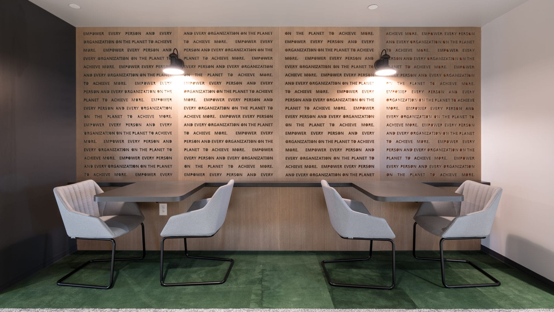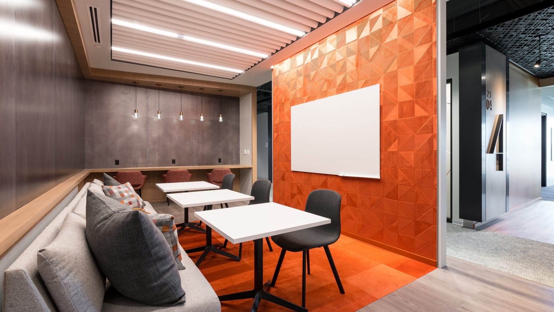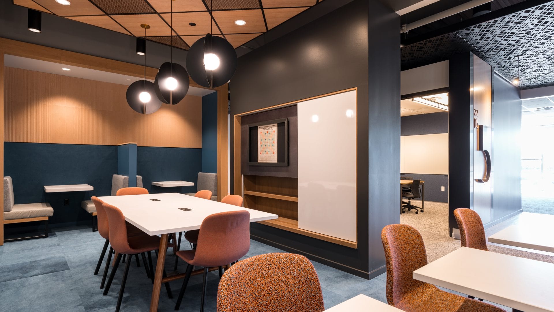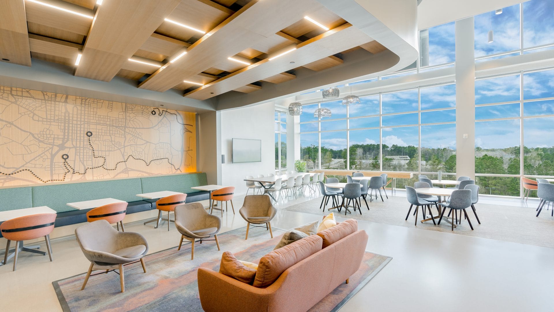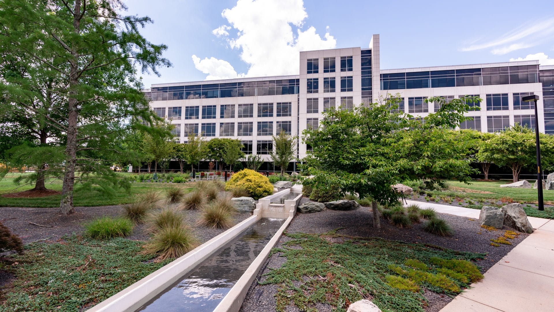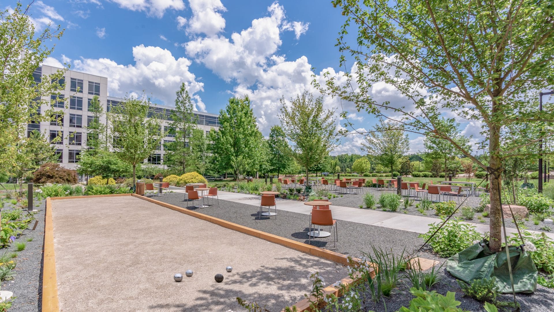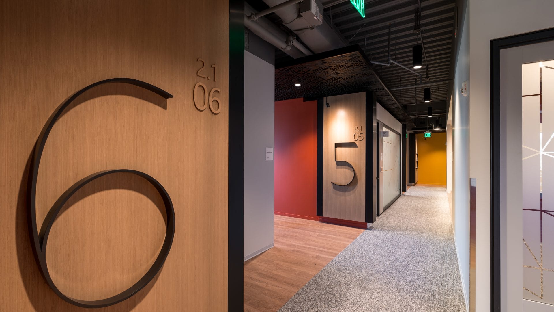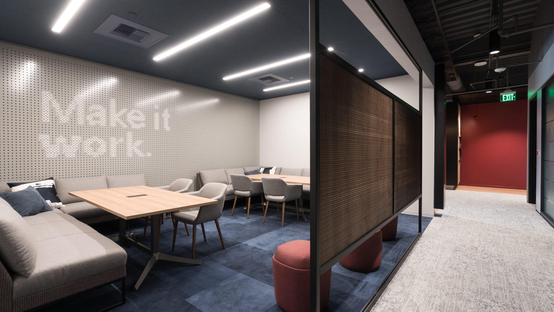Barringer Construction, LLC Terms of Use
(including Privacy Policy)
Welcome to Barringerconstruction.com website.
Barringerconstruction.com is operated by Barringer Construction, LLC, a North Carolina limited liability company (“Barringer”). These Terms of Use (this “Agreement”) state the terms and conditions under which you may access, browse, or otherwise use Barringerconstruction.com, Barringer’s website (the “Website”), and govern your use of the Website. By accessing, browsing, or using the Website in any manner, you agree to be bound by this Agreement, whether you are simply accessing or browsing the Website or using information provided by the Website. If you wish to access or browse the Website, or use information provided by the Website, please read this Agreement carefully. If you object to anything in this Agreement or the Barringer Privacy Policy, you should leave and discontinue use of the Website immediately.
- ACCEPTANCE OF TERMS OF USE AGREEMENT
- Electronic Agreement/Modification. This Agreement is an electronic contract that sets out the legally binding terms of your use of the Website. By accessing the Website or requesting information from the Website, you consent to have this Agreement provided to you in electronic form. This Agreement includes Barringer’s Privacy Policy and any notices regarding the Website. By accessing the Website or requesting information from the Website, you accept this Agreement and agree to the terms, conditions, and notices contained or referenced in this Agreement.
- This Agreement may be modified by Barringer in its sole discretion from time to time, such modifications to be effective upon posting on the Website by Barringer, and your use of the Website after such posting will constitute acceptance by you of such changes. Please consult this Agreement regularly. This Agreement was last updated April 6, 2018.
- Access and Retention. A link to this Agreement will be found on the Website homepage. In order to access and retain this electronic Agreement, you must have access to the World Wide Web and the Website, either directly or through devices that access web-based content, and pay any service fees associated with such access. In addition, you must use all software and equipment necessary to make such connection to the World Wide Web and the Website, including a computer and modem or other access device. Please print a copy of this document for your records. To retain an electronic copy of this Agreement, you may save it into any word processing program.
- PRIVACY POLICY. Please refer to our Privacy Policy, which is incorporated into this Agreement by reference.
- You must be at least eighteen (18) years of age to request information from the Website or otherwise use the Website. By using the Website, you represent and warrant that: (a) you have the right, authority, and capacity to enter into this Agreement and to abide by all of the terms and conditions of this Agreement; (b) all information you submit is truthful and accurate; (c) you are 18 years of age or older; and (d) your use of the Website does not violate any applicable law or regulation.
- WEBSITE CONTENTS AND FUNCTION. The content of the Website is intended for information purposes only. Although Barringer exercises reasonable efforts to ensure quality and accuracy, occasionally information on the Website may contain typographical errors, inaccuracies, or omissions that may relate to any other content within the Website. Barringer reserves the right to correct any errors, inaccuracies, or omissions and to change or update information at any time without prior notice (including after you have initially submitted your request for information to the Website). Further, some information provided at the Website has been researched and collected by Barringer from third-party sources. Barringer has not independently developed or verified any of such information, and, as a result, Barringer cannot guarantee the accuracy of such information. Any information in response to the Website’s prompts that are used by the Website to provide responses is provided by you, the user. You are responsible for evaluating the accuracy, completeness, and usefulness of any opinion, advice, or other content available through the Website or obtained from a linked site. Additionally, as stated above, you are required to obtain access to the World Wide Web to access the Website, including any fees, software, and equipment to obtain and maintain such World Wide Web access, and Barringer is not responsible for any problems or failures related to such World Wide Web access, fees, software, or equipment, including, but not limited to, user error in operating such access, fees, software, or equipment. Barringer assumes no liability or responsibility for any errors or omissions.
- ELECTRONIC COMMUNICATIONS. When you visit the Website or send e-mails to Barringer, you are communicating electronically. You thereby consent to receive communications from Barringer electronically. Barringer will communicate with you by e-mail or by posting notices on the Website. You agree that all agreements, notices, disclosures, and other communications provided to you electronically satisfy any legal requirement that such communications be in writing. You also agree that by registering with Barringer on the Website and creating a profile, you consent to receiving newsletters, e-mails, promotions, and other advertisements from Barringer or its partners.
You may opt-out of receiving promotional e-mail from Barringer by doing one of the following:
- If you originally signed up for Barringer e-mail, please e-mail Barringer at info@Barringerconstruction.com.
- If you have received an e-mail from Barringer, you can follow the opt-out or “unsubscribe” instructions provided in your e-mail.
- PASSWORD/ACCOUNT SETTINGS. When you create a profile and register with Barringer on the Website, you may also be asked to choose a password for purposes of accessing the Website and requesting information. You are responsible for maintaining the confidentiality of the username and password that you designate during the registration process, and you are fully responsible for all activities that occur under your username and password. You will prevent unauthorized use of the Website using your password. You agree to (a) immediately notify Barringer of any unauthorized use of your username or password or any other breach of security, and (b) ensure that you exit from your account at the end of each session. Barringer will not be liable for any loss or damage arising from your failure to comply with this provision. You should use particular caution when accessing your account from a public or shared computer so that others are not able to view or record your password or other personal information. All assignments of your password will be void.
- INTELLECTUAL PROPERTY. Barringer owns and retains all proprietary rights in the Website. Except as otherwise expressly noted, all information, images, illustrations, designs, graphics, icons, photographs, text, audio clips, video clips, and other materials that appear as part of the Website as well as the selection, arrangement, and organization of the foregoing and the Website as a whole (collectively, “Content”) are subject to copyright, trademark, service mark, trade dress, and/or other intellectual property rights or licenses and rights of publicity and privacy, all worldwide rights, titles, and interests in and to which are owned by or licensed to Barringer or its suppliers. All software used on this Website is the property of Barringer or its suppliers and is protected by U.S. and international copyright and other intellectual property laws.
“Barringer,” “Barringer Construction,” and other Website graphics, logos, page headers, button icons, scripts, and service names are trademarks, registered trademarks, or trade dress of Barringer in the U.S. and/or other countries. Barringer’s trademarks and trade dress may not be used in connection with any product or service that is not Barringer’s, in any manner that is likely to cause confusion among customers or clients, or in any manner that disparages or discredits Barringer. All other trademarks not owned by Barringer that appear on the Website are the property of their respective owners, who may or may not be affiliated with, connected to, or sponsored by Barringer. References on the Website to the trademarks, service marks, trade names, products, company names, or services of third parties are provided for your convenience and do not in any way constitute or imply an endorsement or recommendation of that third party or its products or services by Barringer.
- LICENSE/SITE ACCESS/PROHIBITED USE. Barringer grants you a limited license to access and make personal use of the Website. Barringer does not allow you to download (other than page caching) or modify the Website, or any portion of it, except with express written consent of Barringer. This license does not include any resale or commercial use of the Website or its contents, any collection and use of any content, including, but not limited to, any derivative use of this site or its contents, any downloading or copying of account information for the benefit of another merchant, or any use of data mining, spiders, robots, or similar data gathering and extraction tools, as such activities are strictly prohibited. The content of the Website, the Website as a whole, and the software are intended solely for personal, non-commercial use by you and other authorized commercial users of the Website who have consented to this Agreement by use of the Website or otherwise. You may not (a) modify or create any derivative work based on the content or use the content, in whole or in part, for any commercial purpose or for any public display, performance, sale, rental, outsourcing, or other commercial exploitation; (b) remove or alter any copyright, trademark, or other proprietary notices from the content; (c) transfer the content to another person; or (d) reproduce the content, the Website, or the software, in whole or in part, as expressly provided herein. You agree to prevent any unauthorized copying of the content or software. Barringer reserves all rights not expressly granted in this Agreement.
- Conduct on THE Website. Your use of the Website is subject to all applicable laws and regulations, including Netiquette, and you are solely responsible for the contents of your communications through the Website. By posting information in or otherwise using any communications service, chat room, message board, newsgroup, software library, or other interactive service that may be available to you on or through the Website, you agree that you will not upload, share, post, or otherwise distribute or facilitate distribution of any content – including text, communications, software, images, sounds, data or other information – that:
- Is unlawful, threatening, abusive, harassing, defamatory, libelous, deceptive, fraudulent, invasive of another’s privacy, tortuous, contains explicit or graphic descriptions or accounts of sexual acts (including, but not limited to, sexual language of a violent or threatening nature directed at another individual or group of individuals), or otherwise violates our rules or policies;
- Victimizes, harasses, degrades, or intimidates an individual or group of individuals on the basis of religion, gender, sexual orientation, race, ethnicity, age, or disability;
- Infringes on any patent, trademark, trade secret, copyright, right of publicity, or other proprietary right of any party;
- Constitutes unauthorized or unsolicited advertising, junk or bulk e-mail (also known as “spamming”), chain letters, any other form of unauthorized solicitation, or any form of lottery or gambling;
- Contains software viruses or any other computer code, files, or programs that are designed or intended to disrupt, damage, or limit the functioning of any software, hardware, or telecommunications equipment or to damage or obtain unauthorized access to any data or other information of any third party; or
- Impersonates any person or entity, including any of our employees or representatives.
Barringer neither endorses nor assumes any liability for the contents of any material uploaded or submitted by third-party users of the Website. We generally do not prescreen, monitor, or edit the content posted by users of communications services, chat rooms, message boards, newsgroups, software libraries, or other interactive services that may be available on or through the Website. However, Barringer and its agents have the right at our sole discretion to remove any content that, in our judgment, does not comply with these Terms of Use and any other rules of user conduct for the Website, or is otherwise harmful, objectionable, or inaccurate. Barringer is not responsible for any failure or delay in removing such content. You hereby consent to such removal and waive any claim against Barringer arising out of such removal of content.
In addition, you may not use your account to breach security of another account or attempt to gain unauthorized access to another network or server. Not all areas of the Website may be available to you or other authorized users of the Website. You will not interfere with anyone else’s use and enjoyment of the Website or other similar services. Users who violate systems or network security may incur criminal or civil liability.
You agree that Barringer may at any time, and in its sole discretion, terminate your account without prior notice to you for violating any of the above provisions. In addition, you acknowledge that Barringer will cooperate fully with investigations of violations of systems or network security at other sites, including cooperating with law enforcement authorities in investigating suspected criminal violations.
- METATAGS, HIDDEN TEXT, LINKING OR FRAMING ONLINE. Barringer expressly prohibits any use of its trademarks, trade names or brand names in metatags, keywords, and/or hidden text online. The use of Barringer trademarks, trade names, or brand names in metatags, keywords, or hidden text constitutes trademark infringement, and the use of any of the foregoing for purposes of gaining higher rankings in search engines constitutes unfair competition. Linking to the Website, or any page or portion thereof, without the prior written consent of Barringer is expressly prohibited. Likewise, framing, in-line linking, or other methods of association on the Website or its content with any other site, advertisement, link, or other information or materials not originating from this Website are expressly prohibited, unless specifically authorized or required in writing by Barringer.
- LINKS TO THIRD PARTY SITES. Barringer or third parties may provide links to other World Wide Web sites or resources. Because Barringer has no control over such sites and resources, you acknowledge and agree that Barringer is not responsible for the availability of such external sites or resources, and does not endorse and is not responsible or liable for any content, advertising, products, or other materials on or available from such sites or resources. You further acknowledge and agree that Barringer will not be responsible or liable, directly or indirectly, for any damage or loss caused or alleged to be caused by or in connection with the use of, or reliance upon, any such content, goods, or services available on or through any such site or resource. Barringer does not control the privacy policies or practices of these websites. You should review those policies before providing any personal information. Barringer is not responsible for the content or practices of any linked websites and provides these links solely for navigation convenience to visitors.
- User’s Materials. Subject to Barringer’s Privacy Policy, any communication or material that you transmit to the Website or to Barringer, whether by electronic mail or other means, for any reason, will be treated as non-confidential and non-proprietary. While you retain all rights in such communications or material, you grant Barringer and our designated licensees a non-exclusive, paid-up, perpetual, and worldwide right to copy, distribute, display, perform, publish, translate, adapt, modify, and otherwise use such material for any purpose regardless of the form or medium (now known or not currently known) in which it is used. Please do not submit confidential or proprietary information to the Website or Barringer unless Barringer has mutually agreed in writing otherwise.
- WARRANTY LIMITATION. you hereby acknowledge and agree that Barringer (including THE officers, PARTNERS, DIRECTORS, MANAGERS, MEMBERS, SHAREHOLDERS, DISTRIBUTORS, AFFILIATES, SUBSIDIARIES, SPONSORS, ADVERTISERS, LICENSORS, employees, agents, REPRESENTATIVES, and independent contractors of Barringer) has not made any other warranties, express or implied, concerning the Website or the PRODUCTS OR SERVICES OFFERED ThRough THE Website. THE WEBSITE AND ALL INFORMATION, CONTENT, MATERIALS, PRODUCTS (INCLUDING SOFTWARE), AND SERVICES INCLUDED ON OR OTHERWISE MADE AVAILABLE TO YOU THROUGH THE WEBSITE ARE PROVIDED BY Barringer ON AN “AS IS” AND “AS AVAILABLE” BASIS. Barringer DISCLAIMS, AND YOU HEREBY WAIVE, ALL WARRANTIES EXPRESSED OR IMPLIED, INCLUDING, WITHOUT LIMITATION, ALL IMPLIED WARRANTIES OF MERCHANTABILITY AND FITNESS FOR A PARTICULAR PURPOSE. WITHOUT LIMITING THE FOREGOING, Barringer MAKES NO WARRANTY THAT (A) THE WEBSITE OR ITS SERVICES OR CONTENT WILL MEET YOUR REQUIREMENTS, (B) THE WEBSITE OR ITS SERVICES OR CONTENT WILL BE UNINTERRUPTED, TIMELY, SECURE, OR ERROR-FREE, (C) THE RESULTS THAT MAY BE OBTAINED FROM THE USE OF THE WEBSITE OR ITS SERVICES OR CONTENT WILL BE EFFECTIVE, ACCURATE, OR RELIABLE, OR (D) THE QUALITY OF THE WEBSITE OR ITS SERVICES OR CONTENT WILL MEET YOUR EXPECTATIONS OR BE FREE FROM MISTAKES, ERRORS, OR DEFECTS. The fact that Barringer is including or offering any product or service on the Website is not an endorsement or a recommendation of the product or service.
- DISCLAIMER OF LIABILITY. IN NO EVENT WILL Barringer OR ANY OF ITS Officers, PARTNERS, DIRECTORS, MANAGERS, MEMBERS, SHAREHOLDERS, DISTRIBUTORS, AFFILIATES, SUBSIDIARIES, SPONSORS, ADVERTISERS, LICENSORS, employees, agents, REPRESENTATIVES, OR independent contractors BE IN ANY WAY LIABLE TO YOU OR ANY PARTY FOR ANY DIRECT, INDIRECT, GENERAL, COMPENSATORY, INCIDENTAL, SPECIAL, PUNITIVE, CONSEQUENTIAL, OR EXEMPLARY DAMAGES, OR ANY OTHER DAMAGES WHATSOEVER, ARISING FROM, OR RELATING TO, THE USE OF OR INABILITY TO USE THE WEBSITE OR THE CONTENT, MATERIALS AND FUNCTIONS OF THE WEBSITE OR THE CONTENT, OR OF ANY LINKED WEBSITE, OR ANY PRODUCT OR SERVICE LINKED TO, FROM OR ADVERTISED OR PROMOTED ON THE WEBSITE, OR OTHERWISE RELATING TO THIS AGREEMENT, REGARDLESS OF WHETHER THE SAME ARE FORESEEABLE OR IF Barringer WAS ADVISED OF THE POSSIBILITY OF SUCH DAMAGES.
THE WEBSITE COULD INCLUDE TECHNICAL OR OTHER MISTAKES, INACCURACIES, OR TYPOGRAPHICAL ERRORS. Barringer MAY MAKE CHANGES TO THE WEBSITE OR ITS SERVICES OR CONTENT AT ANY TIME WITHOUT NOTICE. THE WEBSITE OR ITS SERVICES OR CONTENT MAY BE OUT OF DATE, AND Barringer MAKES NO COMMITMENT TO UPDATE THE WEBSITE OR ITS SERVICES OR CONTENT.
Additionally, as stated above, you ACKNOWLEDGE THAT YOU are required to obtain access to the World Wide Web to access the Website, including any fees, software, and equipment to obtain and maintain such World Wide Web access, and Barringer is not responsible for any problems or failures related to such World Wide Web access, fees, software, or equipment, including, but not limited to, user error in operating such access, fees, software, or equipment. Barringer assumes no liability or responsibility for any errors or omissions.
YOU ACKNOWLEDGE, BY YOUR USE OF THE WEBSITE, THAT YOUR USE IS AT YOUR SOLE RISK, THAT YOU ASSUME FULL RESPONSIBILITY FOR ALL COSTS ASSOCIATED WITH ALL NECESSARY SERVICING, REPAIRS, OR REPLACEMENT OF ANY EQUIPMENT, HARDWARE, SOFTWARE, OR DATA YOU USE IN CONNECTION WITH YOUR USE OF THE WEBSITE, AND THAT BARRINGER WILL NOT BE LIABLE FOR ANY DAMAGES OF ANY KIND RELATED TO YOUR USE OF, OR INABILITY TO USE, THE WEBSITE.
- You agree to indemnify and hold Barringer AND its officers, PARTNERS, DIRECTORS, MANAGERS, MEMBERS, SHAREHOLDERS, DISTRIBUTORS, AFFILIATES, SUBSIDIARIES, SPONSORS, ADVERTISERS, LICENSORS, employees, agents, REPRESENTATIVES, and independent contractors harmless from any loss, liability, DAMAGES, claim, ACTIONS, or demand, including reasonable attorneys’ fees, made by any third party due to or arising out of your use of the WEBSITE in violation of this Agreement and/or arising from ANY USE OF THE WEBSITE.
- FORCE MAJEURE. Barringer will not be liable for failing to perform its obligations under this Agreement because of circumstances reasonably beyond its control. Such circumstances will include (without limitation) any acts or omissions of any government or governmental authority, natural disaster, act of a public enemy, acts of terrorism, riot, sabotage, labor disputes, power failure, delays in transportation or deliveries of supplies or materials, acts of God, computer failure, hardware failure, telecommunications failure, software failure, failure of users to cooperate with the reasonable requests of Barringer, breach of this Agreement by users, and any other events reasonably beyond the control of Barringer.
- Use of Website and Storage of Material. You acknowledge that Barringer may establish general practices and limits concerning use of the Website, including, without limitation, the maximum amount of uploaded content that will be retained on the Website, the maximum disk space that will be allotted on Barringer’s servers on your behalf, and the maximum number of times (and the maximum duration for which) you may access the Website in a given period of time. You agree that Barringer has no responsibility or liability for the deletion or failure to store any content maintained or transmitted on or through the Website. You acknowledge that Barringer reserves the right to change these general practices and limits at any time, in its sole discretion, with or without notice.
Barringer may provide storage space and access for material through the Website. For purposes of these Terms of Use, “material” refers to all forms of communication that Barringer may allow, including narrative descriptions, graphics (including photographs, illustrations, images, drawings, and logos), executable programs, video recordings, and audio recordings. You may not use the Website to publish material that Barringer determines, it its sole discretion, to be unlawful, indecent, or objectionable, or which violates the restrictions described in “Conduct on Website” above.
Excessive use or abuse of shared network resources by one user may have a negative impact on all other users. Misuse of network resources in a manner that impairs network performance, including excessive consumption of CPU time, memory, disk space, and session time, is prohibited and may result in termination of your account or limitation of your activities.
The Website is not designed or intended to be used as a disaster recovery facility or as an emergency data storage facility. You should not rely on the Website as your only storage facility. You should preserve backup copies of any digital data, information, or other materials that you have uploaded. You agree not to hold Barringer liable for any damage to, any deletion of, or any failure to store your files or any data.
- International Use. Although the Website may be accessible worldwide, Barringer makes no representation that content on the Website is appropriate or available for use in locations outside the United States, and accessing such content from territories where such content is illegal is prohibited. Those who choose to access the Website from other locations do so on their own initiative and are responsible for compliance with local laws. Any offer for any product, service, and/or information made in connection with the Website is void where prohibited.
- Termination of Use. You agree that Barringer may, in its sole discretion, terminate or suspend your access to all or part of the Website with or without notice and for any reason, including, without limitation, breach of these Terms of Use. Any suspected fraudulent, abusive, or illegal activity may be grounds for terminating our relationship with you and may be referred to appropriate law enforcement authorities.
Upon termination or suspension, regardless of the reasons therefore, your right to use the Website immediately ceases, and you acknowledge and agree that Barringer may immediately deactivate or delete your account and all related information and files and/or bar any further access to such files or the Website. Barringer will not be liable to you or any third party for any claims or damages arising out of any termination or suspension or any other actions taken by us in connection with such termination or suspension. These Terms of Use will survive any termination.
- Consent to Jurisdiction, Forum Selection and Choice of Law. By using the Website, you expressly agree that if there is any dispute arising out of the Website and/or the products or service, or in the event of any judicial action arising directly, indirectly, or otherwise in connection with, out of, related to, or from this Agreement or any transaction covered by this Agreement, or otherwise arising in connection with the relationship between the parties, regardless of whether such action is brought under contract, tort, statute, or otherwise, any such dispute will be governed by the laws of the State of North Carolina, without regard to its conflict of law provisions, and you expressly agree and consent to the exclusive jurisdiction and venue of the state and federal courts of the State of North Carolina, in Mecklenburg County, for the resolution of any such dispute. The aforementioned choice of venue is intended by the parties to be mandatory and not permissive in nature, thereby precluding the possibility of litigation between the parties with respect to or arising out of this Agreement in any jurisdiction other than that specified in this paragraph. You hereby waive any right you may have to assert the doctrine of forum non conveniens or similar doctrine, or to object to venue with respect to any proceeding brought in accordance with this paragraph, and stipulate that the state and federal courts located in the County of Mecklenburg, State of North Carolina will have in personam jurisdiction and venue over you for the purpose of litigating any dispute, controversy, or proceeding arising out of or related to this Agreement. Any final judgment rendered against a party in any action or proceeding will be conclusive as to the subject of such final judgment and may be enforced in other jurisdictions in any manner provided by law.
- Entire Agreement. This Agreement contains the entire agreement between you and Barringer regarding the use of the Website. The Privacy Policy statement (as modified by Barringer from time to time) is incorporated in this Agreement by reference and made a part of this Agreement.
- PREVAILING PARTY. In any action to enforce these Terms of Use, Barringer will be entitled to recover its legal expenses, including reasonable attorneys’ fees, legal assistants’ fees, costs, and expenses from you of all court costs (including bankruptcy proceedings and appeals) in addition to any other relief to which Barringer is entitled. Any cause of action brought by you against Barringer or its officers, partners, directors, managers, members, shareholders, distributors, affiliates, subsidiaries, sponsors, advertisers, licensors, employees, agents, representatives, or independent contractors, must be instituted within one (1) year after the cause of action arises or be deemed forever waived and barred.
- You may not assign your rights and obligations under these Terms of Use to any third party, and any purported attempt to do so will be null and void. Barringer may freely assign its rights and obligations under these Terms of Use.
- If any part of these Terms of Use is held invalid or unenforceable, that portion will be construed in a manner consistent with applicable law to reflect, as nearly as possible, the original intentions of the parties, and the remaining portions will remain in full force and effect.
- Any failure by Barringer to enforce or exercise any provision of these Terms of Use or related rights will not constitute a waiver of that right or provision.
- The headings and captions of this Agreement are inserted for convenience of reference and do not define, limit, or describe the scope or intent of this Agreement or any particular section, paragraph, or provision.
Please contact us with any questions regarding this Agreement.
I HAVE READ THIS AGREEMENT AND UNDERSTAND AND AGREE TO ALL OF THE PROVISIONS CONTAINED ABOVE.
©2018 Barringer Construction, LLC. All rights reserved.
Barringer Construction, LLC Privacy Policy
Barringerconstruction.com (our “Website”) is operated by Barringer Construction, LLC, a North Carolina limited liability company (“Barringer,” “we,” “us” or “our”). Barringer wants to make your online experience pleasant, convenient, and safe. “Personal information” is information about an identifiable individual, which includes name, address, e-mail address, telephone number, and other information that is identifiable to you, as more particularly defined by privacy legislation. By using our Website, by providing us with your personal information, in our promotions and in other ways when you interact with us, you signify your agreement and acceptance to the conditions stated in this Privacy Policy and our Terms of Use. This Privacy Policy does not apply to information provided to us in connection with employment opportunities.
What Kind of Information Does Barringer Collect?
Barringer collects the personal information you provide us in connection with your use of the Website, participation in our surveys or other promotions, or provision to us of feedback or submissions. Such information may include your name, e-mail address, telephone number, and details about your equipment, systems, software, and experience. We also collect and maintain records and history about customers’ preferences and account activity, including your uptime, downtime, and history of systems and servers. Additionally, we may collect information from consumer reporting agencies to verify you identity, creditworthiness, and/or financial needs.
How Does Barringer Use My Information?
When we collect information from you, such information may be used for one or more of the following reasons:
- to process and complete any order or purchase transaction
- to identify your preferences so that we can notify you of new or additional products, services, and promotions that might be of interest to you
- to improve product offerings and customer service
- to notify you about new services, features, promotions, and special offers that Barringer thinks you will find valuable
- to respond to your inquiries
- to administer your participation in promotions, contests, and sweepstakes in which you have chosen to participate
- to measure the advertising effectiveness of our online and other advertisements and offers
- to customize the advertising and services you see
- to conduct research
- to help us understand the Website activity and improve your use of the Website
- to collect aggregated site-visitation statistics
- to help us prevent fraud and minimize credit risk
In order for us to maintain the accuracy of your personal information and improve our communication with you, we may also combine the information we collect with other public demographic information. On rare occasions, we may also be required to disclose your information as is required by law pursuant to lawful requests such as subpoenas, court or agency orders, or as we may reasonably determine to be necessary to protect our rights or the rights of others, to avert harm to persons or property, or to enforce our Website Terms of Use or this Privacy Policy.
How Does Barringer Use “Cookies?”
We and some of our third-party service providers use “cookies.” A “cookie” is a small text file written by an Internet server to a website user’s browser where information is exchanged between them, and which is stored on a computer’s hard drive to allow us to recognize and track users on the Website to assist us in providing our customers with a productive online experience. Cookies enable us to store information about your use of the Website, such as the areas you visit and the length of your stay. Most browsers are initially set up to accept cookies and can be reset by using the “Help” portion of the toolbar to refuse all cookies or indicate when a cookie is being sent. Should you choose to disable any cookies associated with the Website, you may not be able to take full advantage of all the Website’s features, but you should be able to navigate the Website without difficulty.
Does Barringer Share My Information With Third Parties?
We may share certain personal information we collect about you with third parties who perform services for us or with whom we contract for the purposes described in this Privacy Policy. For example, we may use third parties to host the Website, operate certain features, send e-mails, print or mailings, run our sweepstakes, contests, or other promotions, authorize and process your payments, and analyze data and our advertising effectiveness. These third-party service providers are given the information they need to perform their designated functions, and we do not authorize them to use or disclose your personal information for their own or any others’ marketing purposes.
Your information may also be transferred as an asset in connection with a merger or sale (including any transfers made as a part of an insolvency or bankruptcy proceeding) involving all or part of Barringer or as part of a corporate reorganization, stock sale, or other change in corporate control.
How Do I Opt-Out From Barringer E-mail?
You may opt-out of receiving promotional e-mail from us by doing one of the following:
- If you originally signed up for Barringer e-mail, please return to the e-mail sign-up page, complete the “unsubscribe” entry field, and click the “Unsubscribe” button. Please be sure to use the same e-mail address as that which you used to sign up. Otherwise, it may not be possible to comply with your request.
- If you have received an e-mail from Barringer, you can follow the opt-out or “unsubscribe” instructions provided in your e-mail.
How does Barringer Protect Kids’ Privacy?
We are concerned about the safety of children when they use the Internet and will never knowingly request personally identifiable information from anyone under the age of 18. Users of the Website must be at least 18 years old. If a child has provided us with personal information, that child’s parent or guardian should contact us at info@Barringerconstruction.com to delete such information from our records.
Transparency in Coverage Rule
https://90degreebenefits.com/transparency.php
The above link leads to the machine readable files that are made available in response to the federal Transparency in Coverage Rule and includes negotiated service rates and out-of-network allowed amounts between health plans and healthcare providers. The machine-readable files are formatted to allow researchers, regulators, and application developers to more easily access and analyze data.
Changes to Our Policy
If you have any questions about our Privacy Policy, you can always contact Barringer Customer Care in any of these three (3) ways:
- Send us an e-mail message at info@Barringerconstruction.com
- Write to us at:
Barringer Construction, LLC
4020 Old Pineville Road
Charlotte, NC 28217
Call us at: 704.337.2881
